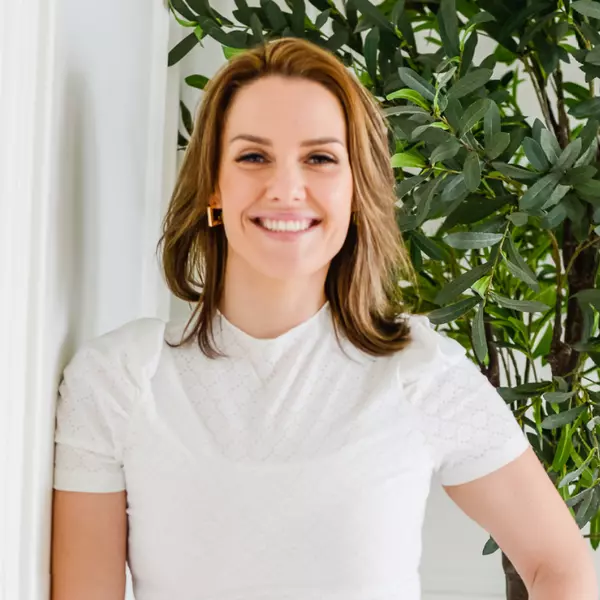$645,000
$649,900
0.8%For more information regarding the value of a property, please contact us for a free consultation.
51 Tanya DR Southwest Middlesex, ON N0L 1M0
3 Beds
4 Baths
Key Details
Sold Price $645,000
Property Type Single Family Home
Sub Type Detached
Listing Status Sold
Purchase Type For Sale
Approx. Sqft 1500-2000
Subdivision Glencoe
MLS Listing ID X12172685
Sold Date 08/07/25
Style 2-Storey
Bedrooms 3
Building Age 0-5
Annual Tax Amount $3,985
Tax Year 2024
Property Sub-Type Detached
Property Description
Welcome to 51 Tanya Drive in the quiet town of Glencoe! The open concept main floor boasts 9' ceilings and large windows that allow natural light to flood into your main living space. The designer kitchen is a chefs dream, featuring a spacious island ideal for preparing meals and entertaining guests. Upstairs, the three generously sized bedrooms offer plenty of storage and comfort, including an office nook - perfect for those who work from home. The primary suite is a luxurious retreat, complete with a spa-inspired ensuite bathroom for your ultimate relaxation. Convenience is key with main floor laundry, while the finished lower level adds even more living space featuring a fourth bathroom and an oversized family room with wet bar for movie nights. Step outside onto your partially covered, two-level deck that overlooks a peaceful farm field. Don't forget about the permanent holiday lighting, hot tub, and oversized double car garage - by the way, it's heated! Welcome home!
Location
Province ON
County Middlesex
Community Glencoe
Area Middlesex
Rooms
Family Room Yes
Basement Finished
Kitchen 1
Interior
Interior Features Auto Garage Door Remote, Bar Fridge, On Demand Water Heater, Sump Pump
Cooling Central Air
Fireplaces Number 2
Fireplaces Type Electric
Exterior
Garage Spaces 2.0
Pool None
Roof Type Shingles
Lot Frontage 60.89
Lot Depth 129.73
Total Parking Spaces 6
Building
Foundation Poured Concrete
Others
Senior Community Yes
Read Less
Want to know what your home might be worth? Contact us for a FREE valuation!

Our team is ready to help you sell your home for the highest possible price ASAP





