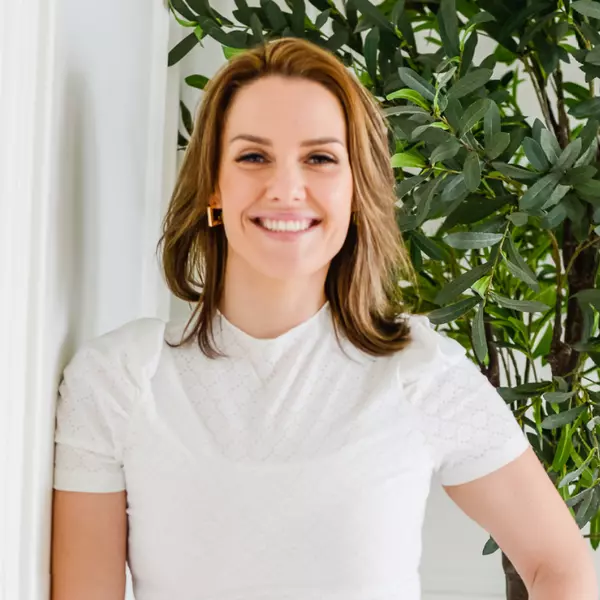$540,000
$550,000
1.8%For more information regarding the value of a property, please contact us for a free consultation.
10 Honeycrisp CRES #1110 Vaughan, ON L4K 0M7
2 Beds
2 Baths
Key Details
Sold Price $540,000
Property Type Condo
Sub Type Condo Apartment
Listing Status Sold
Purchase Type For Sale
Approx. Sqft 600-699
Subdivision Vaughan Corporate Centre
MLS Listing ID N12247651
Sold Date 08/07/25
Style 1 Storey/Apt
Bedrooms 2
HOA Fees $639
Annual Tax Amount $2,577
Tax Year 2024
Property Sub-Type Condo Apartment
Property Description
Discover modern living in this bright corner unit at Menkes Mobilio. Spanning 680 sq. ft., this two-bedroom includes parking, locker, and features soaring ceilings, an open-concept floor plan, and a sleek kitchen equipped with integrated appliances and quartz countertops. Ample built-in cabinetry keeps everything organized, while the expansive balcony invites you to unwind and take in the cityscape. Included is one underground parking spot for your convenience. Building amenities are second to none: a state-of-the-art fitness center with separate cardio and weight areas, a tranquil yoga studio, a pet wash station, and a stylish party room. With a 24-hour concierge on duty, you'll always feel secure and supported. Located in a premier spot, you're just minutes from Walmart, IKEA, TTC subway access, Costco, and Cineplex plus effortless access to Highways 400 and 407. Experience the perfect blend of convenience and contemporary design in Menkes Mobilio. Some Photos are VS Staged.
Location
Province ON
County York
Community Vaughan Corporate Centre
Area York
Rooms
Family Room No
Basement None
Kitchen 1
Interior
Interior Features Carpet Free, Built-In Oven, Countertop Range
Cooling Central Air
Laundry In-Suite Laundry
Exterior
Parking Features Underground
Garage Spaces 1.0
View Downtown
Exposure South
Total Parking Spaces 1
Balcony Open
Building
Locker Owned
Others
Senior Community Yes
Pets Allowed Restricted
Read Less
Want to know what your home might be worth? Contact us for a FREE valuation!

Our team is ready to help you sell your home for the highest possible price ASAP





