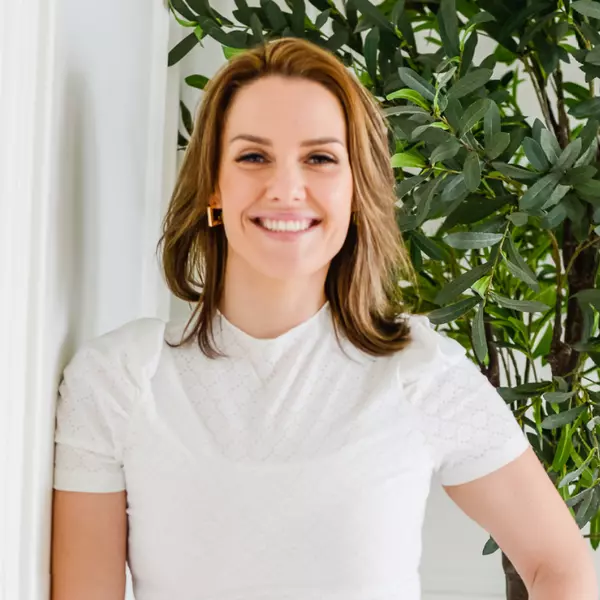$1,200,000
$1,294,999
7.3%For more information regarding the value of a property, please contact us for a free consultation.
142 Bonnie Braes DR Brampton, ON L6Y 0W7
5 Beds
4 Baths
Key Details
Sold Price $1,200,000
Property Type Single Family Home
Sub Type Detached
Listing Status Sold
Purchase Type For Sale
Approx. Sqft 2500-3000
Subdivision Credit Valley
MLS Listing ID W12307967
Sold Date 08/05/25
Style 2-Storey
Bedrooms 5
Building Age 6-15
Annual Tax Amount $9,713
Tax Year 2025
Property Sub-Type Detached
Property Description
Welcome to 142 Bonnie Braes Dr Nestled In The Highly Sought-After Credit Valley Community! This Stunning Double Garage Detached Home Is Set On A Rare Corner Ravine Lot, Offering 4 Car Driveway Parking With Over 53 Ft Of Width At The Back & A Beautiful Backyard Perfect For Families & Entertaining Guests. Step Through The Grand Double Door Entrance Into A Bright & Spacious Main Floor Featuring 9-Foot Ceilings, W/Pot Lights & Zebra Blinds Throughout The Home. The Sun-Filled Living Room At The Front Of The Home Provides A Private, Cozy Space Perfect For Quiet Evenings. A Custom Built-In Double-Door Coat Closet Adds Function & Style In The Foyer, Which Leads Into A Conveniently Located Powder Room & A Separate Formal Dining Room Ideal For Hosting Large Family Dinners. The Fully Renovated Kitchen Is A True Showstopper, Boasting Quartz Counters, Valence Lighting, S/S Appliances & A Seamless Transition Into The Family Room, Where You'll Find A Stone Accent Wall W/A Gas Fireplace, A Perfect Combination Of Elegance & Comfort. From The Kitchen, Walk Out To Your Private Backyard Oasis Complete With An Oversized Deck, A Dedicated Outdoor Dining Area & A Gazebo. Backing Onto A Ravine With No Rear Neighbours, Offering Ample Space To Play & Enjoy The Outdoors In Peace. The Main Floor Is Completed With An Elevated Front-Load Laundry Room With Garage Access For Added Convenience. Upstairs, A Spacious Hallway Leads To Four Generously Sized Bedrooms, With Custom Closets in Three, Professionally Steam-Cleaned Carpet & An Open-Concept Loft, Ideal For A Home Office Or Easily Convertible To A Fifth Bedroom. The Primary Bed Features 9-Foot Ceilings, A Custom Built-In Walk-In Closet & A Luxurious 5-Piece Ensuite. A 4-Piece Common Bath, & A 4-Piece Jack & Jill Bath Complete the Upper Level! The Unfinished Basement Offers Excellent Potential For Additional Living Space Or Rental Income, Allowing You To Customize This Blank Canvas To Your Needs. Don't Miss Out On The Chance to Make it Your Own!
Location
Province ON
County Peel
Community Credit Valley
Area Peel
Zoning R
Rooms
Family Room Yes
Basement Full, Unfinished
Kitchen 1
Separate Den/Office 1
Interior
Interior Features None
Cooling Central Air
Fireplaces Type Natural Gas
Exterior
Exterior Feature Deck, Lawn Sprinkler System, Privacy, Lighting
Parking Features Private
Garage Spaces 2.0
Pool None
Roof Type Asphalt Shingle
Lot Frontage 46.49
Lot Depth 107.79
Total Parking Spaces 6
Building
Foundation Concrete
Others
Senior Community Yes
ParcelsYN No
Read Less
Want to know what your home might be worth? Contact us for a FREE valuation!

Our team is ready to help you sell your home for the highest possible price ASAP





