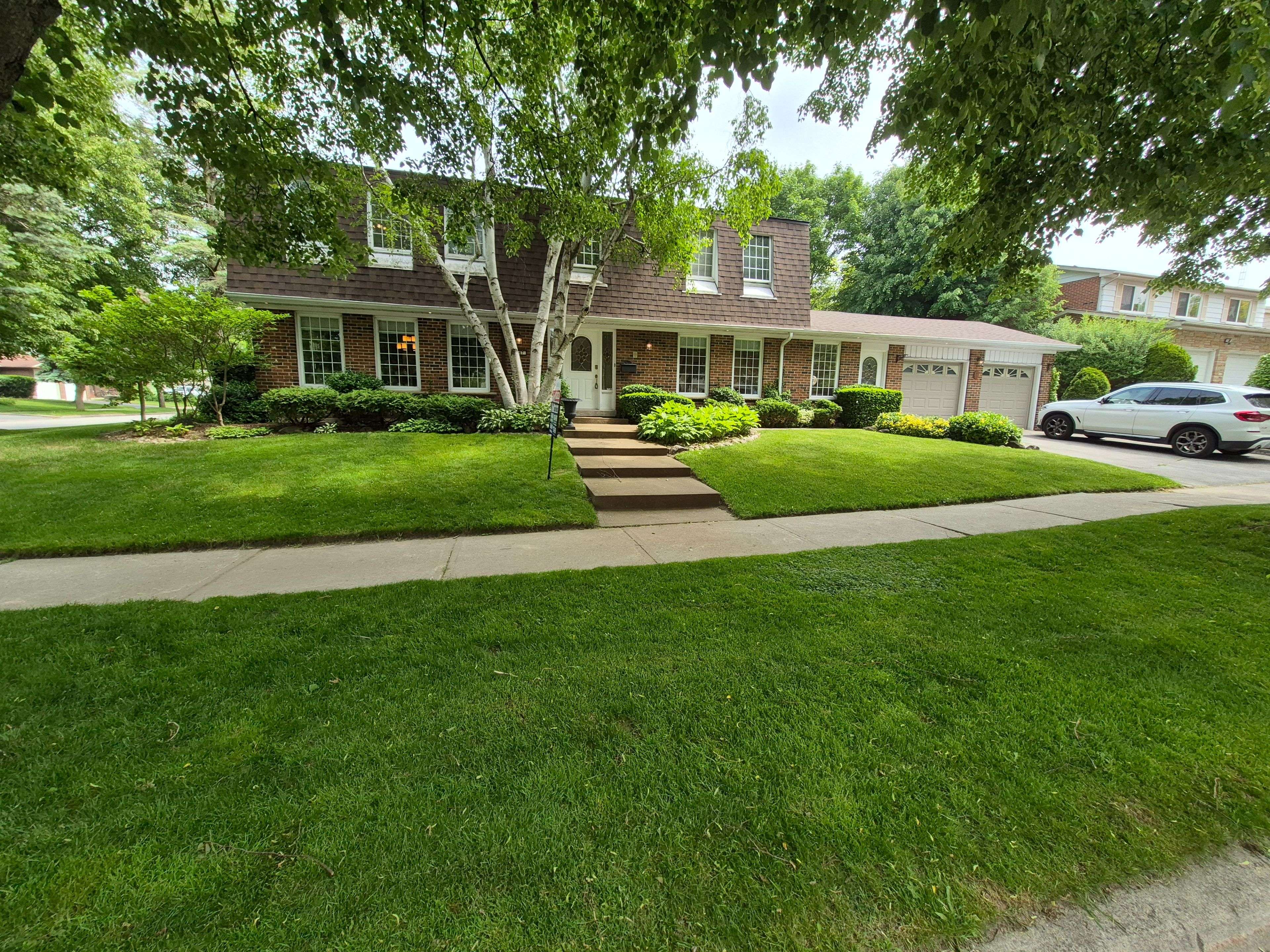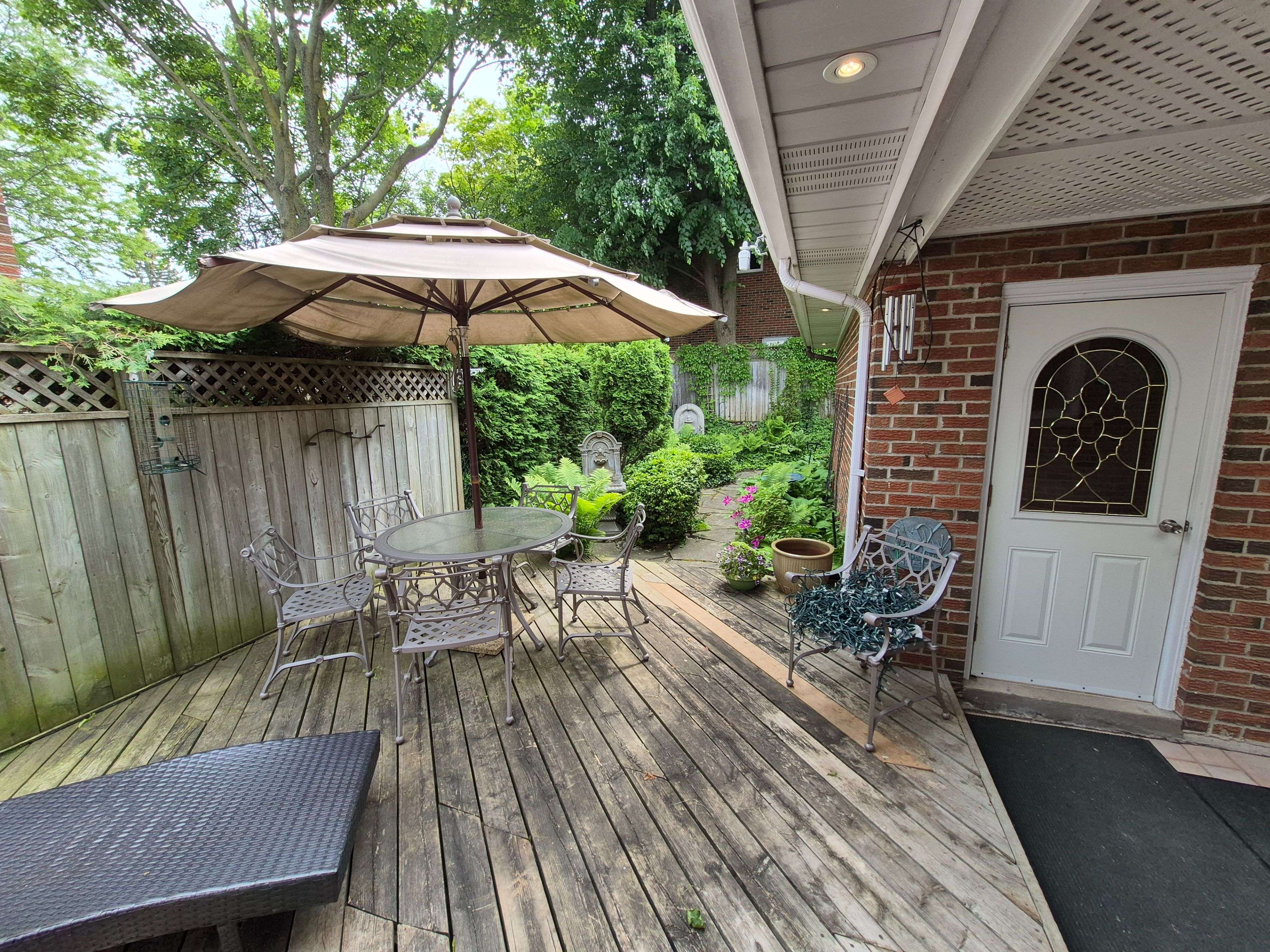$1,205,000
$1,229,000
2.0%For more information regarding the value of a property, please contact us for a free consultation.
67 Hornshill DR Toronto E07, ON M1S 3J3
4 Beds
3 Baths
Key Details
Sold Price $1,205,000
Property Type Single Family Home
Sub Type Detached
Listing Status Sold
Purchase Type For Sale
Approx. Sqft 2000-2500
Subdivision Agincourt North
MLS Listing ID E12210635
Sold Date 06/19/25
Style 2-Storey
Bedrooms 4
Annual Tax Amount $5,858
Tax Year 2024
Property Sub-Type Detached
Property Description
Built in 1973 by well respected builder A.J Cairns. The house sits slightly porched on a sloping lot. Note the wide open views from most of the house. The feeling of great space is evident. The interior space at approximately 1200 sqft per floor is ample room for a large family. The partially finished basement is full with high ceilings which could bring the overall living space close to 3500 sqft. There is a covered breezeway with a skylight between the house and the detached garage. The Garage is very spacious with high ceiling for additional storage. This home has had one family for the last 50 years. The care they have given is readily visible. The many recent upgrades will not require any further expenses to the next generation. A truly " Executive Home".
Location
Province ON
County Toronto
Community Agincourt North
Area Toronto
Rooms
Family Room Yes
Basement Full, Partially Finished
Kitchen 1
Interior
Interior Features Auto Garage Door Remote, Bar Fridge, Central Vacuum, Garburator, Sump Pump, Water Heater Owned
Cooling Central Air
Fireplaces Type Natural Gas
Exterior
Exterior Feature Landscaped, Lawn Sprinkler System, Patio, Privacy
Garage Spaces 2.0
Pool None
Roof Type Asphalt Shingle
Lot Frontage 55.44
Lot Depth 110.24
Total Parking Spaces 4
Building
Foundation Concrete
Others
Senior Community Yes
Security Features Alarm System,Carbon Monoxide Detectors,Security System,Smoke Detector
Read Less
Want to know what your home might be worth? Contact us for a FREE valuation!

Our team is ready to help you sell your home for the highest possible price ASAP





