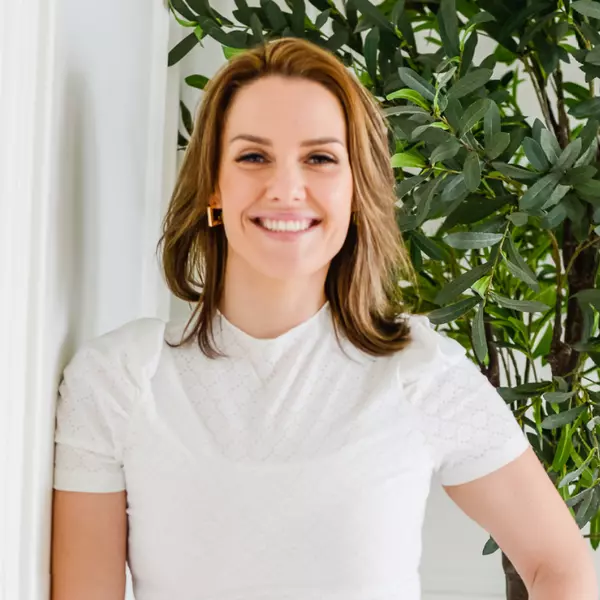$620,000
$639,900
3.1%For more information regarding the value of a property, please contact us for a free consultation.
273 Tewsley DR Blossom Park - Airport And Area, ON K1V 0Y6
2 Beds
3 Baths
Key Details
Sold Price $620,000
Property Type Multi-Family
Sub Type Semi-Detached
Listing Status Sold
Purchase Type For Sale
Approx. Sqft 1500-2000
Subdivision 2602 - Riverside South/Gloucester Glen
MLS Listing ID X12172462
Sold Date 06/16/25
Style 2-Storey
Bedrooms 2
Building Age 16-30
Annual Tax Amount $3,733
Tax Year 2024
Property Sub-Type Semi-Detached
Property Description
PREPARE TO FALL IN LOVE with this meticulously maintained 2 BED + LOFT, 3 BATH Semidetached in the heart of Riverside South! Enjoy a bright, open-concept main level featuring spacious living and dining areas, a convenient powder room, and direct access to the garage. Upstairs offers 2 generous bedrooms, including a primary suite with walk-in closet and ensuite, a second full bath, laundry, and a versatile loft perfect for a home office or family lounge, complete with open-to-below views. The fully finished basement expands your living space with a large rec room, bonus room, and utility area ideal for a home gym, theatre, or guest suite. Step outside to a fully fenced, interlocked backyard zero maintenance, full enjoyment! The professionally landscaped front yard with stonework and perennials adds standouts curb appeal. Just minutes to schools, parks, shopping, and future LRT! A perfect blend of style, space, and unbeatable location.
Location
Province ON
County Ottawa
Community 2602 - Riverside South/Gloucester Glen
Area Ottawa
Rooms
Family Room Yes
Basement Finished
Kitchen 1
Interior
Interior Features Auto Garage Door Remote
Cooling Central Air
Fireplaces Number 1
Exterior
Parking Features Available
Garage Spaces 1.0
Pool Other, None
Roof Type Asphalt Shingle
Lot Frontage 25.84
Lot Depth 76.15
Total Parking Spaces 2
Building
Foundation Poured Concrete
Others
Senior Community Yes
Read Less
Want to know what your home might be worth? Contact us for a FREE valuation!

Our team is ready to help you sell your home for the highest possible price ASAP





