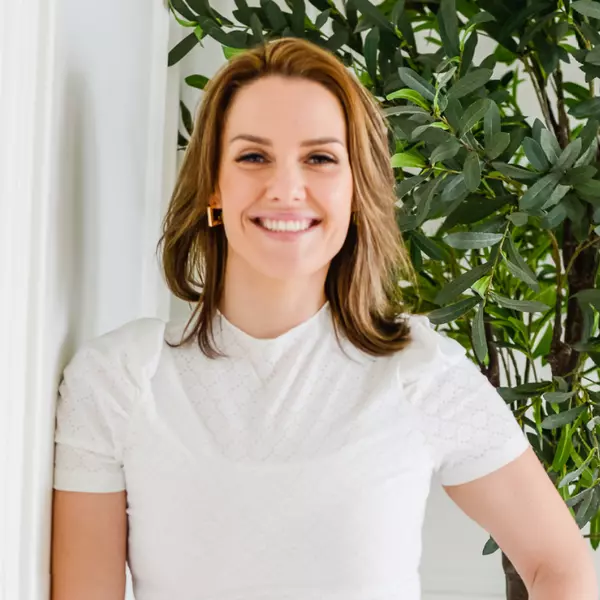$545,000
$569,000
4.2%For more information regarding the value of a property, please contact us for a free consultation.
484 Country Club DR Loyalist, ON K0H 1G0
3 Beds
3 Baths
Key Details
Sold Price $545,000
Property Type Condo
Sub Type Att/Row/Townhouse
Listing Status Sold
Purchase Type For Sale
Approx. Sqft 1100-1500
Subdivision 57 - Bath
MLS Listing ID X12166101
Sold Date 06/15/25
Style Bungaloft
Bedrooms 3
Building Age 6-15
Annual Tax Amount $4,609
Tax Year 2025
Property Sub-Type Att/Row/Townhouse
Property Description
Welcome to this beautiful 3-bedroom, 3.5-bath home located in the sought-after Bath Golf Course community. With over 1,600 sq ft of living space plus a spacious heated garage, this home is perfect for families looking for comfort, space, and a peaceful setting. The main floor features vaulted ceilings and a large open layout that feels bright and inviting. The primary suite is conveniently located on the main floor and includes a huge ensuite bathroom with a large bath tub perfect for relaxing. You will also enjoy the ease of main floor laundry, saving time and steps in your daily routine. Upstairs, you will find two very spacious bedrooms with plenty of natural light and their own bathrooms ideal for family or guests. The finished lower level is designed for fun and comfort. Whether you want a rec room, teen hangout, or multi-generational living area, there is space for it all. The oversized, heated garage is a rare bonus big enough for multiple cars and still offering space for hobbies or a home gym, just like the current setup. Step outside to enjoy the view this home right onto the Bath Golf Course, offering privacy and peaceful greenery. The professionally landscaped gardens add charm and are perfect for anyone who loves to garden or relax outdoors. This home truly offers a great layout for golf lovers, and multi-generational living with room for everyone to spread out and feel at home.
Location
Province ON
County Lennox & Addington
Community 57 - Bath
Area Lennox & Addington
Zoning Residential
Rooms
Family Room Yes
Basement Full, Finished
Kitchen 1
Interior
Interior Features Water Heater, Water Meter
Cooling Central Air
Fireplaces Number 1
Exterior
Exterior Feature Year Round Living
Parking Features Other
Garage Spaces 2.0
Pool None
View Golf Course
Roof Type Asphalt Shingle
Lot Frontage 26.92
Lot Depth 114.7
Total Parking Spaces 6
Building
Foundation Other, Poured Concrete
Others
Senior Community Yes
Read Less
Want to know what your home might be worth? Contact us for a FREE valuation!

Our team is ready to help you sell your home for the highest possible price ASAP





