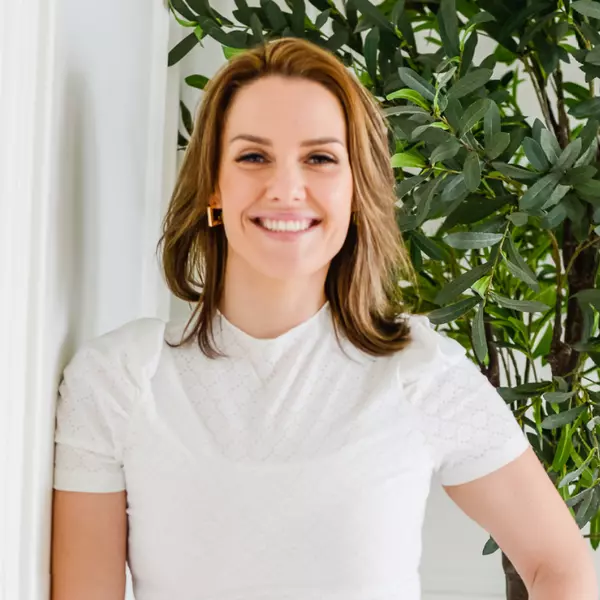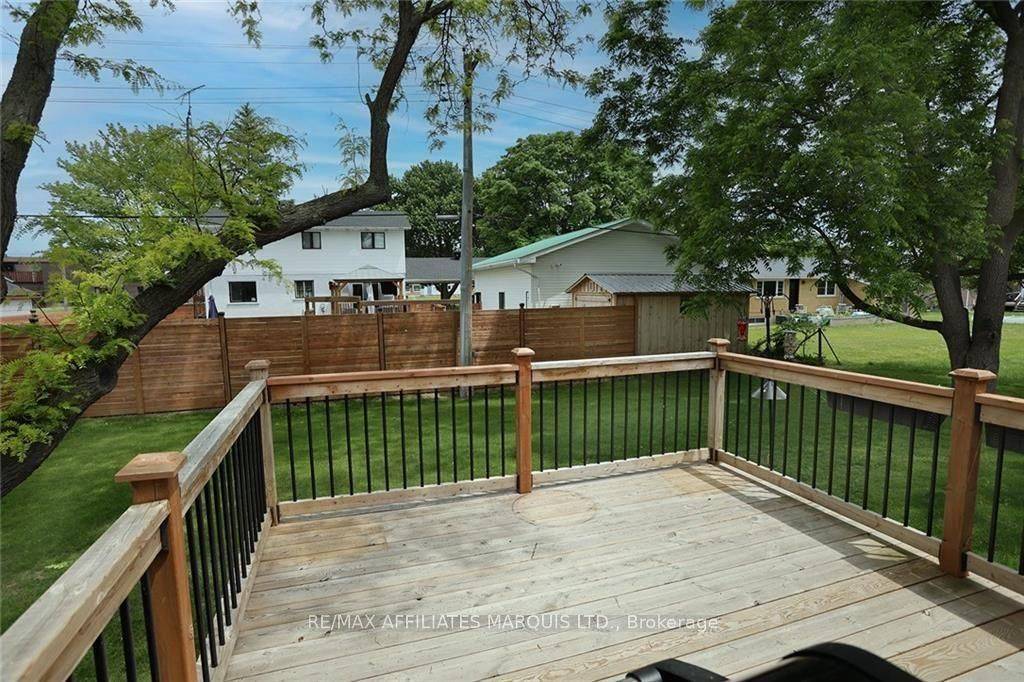$665,000
$669,900
0.7%For more information regarding the value of a property, please contact us for a free consultation.
6 Orchard WAY E South Dundas, ON K0C 1X0
4 Beds
2 Baths
Key Details
Sold Price $665,000
Property Type Single Family Home
Sub Type Detached
Listing Status Sold
Purchase Type For Sale
Approx. Sqft 1100-1500
Subdivision 701 - Morrisburg
MLS Listing ID X12067617
Sold Date 06/15/25
Style Bungalow
Bedrooms 4
Building Age 0-5
Annual Tax Amount $3,900
Tax Year 2024
Property Sub-Type Detached
Property Description
Picture Perfect! Here is a unique opportunity to purchase a new modern 3 + 1 bedroom, 2bath bungalow in the heart of Morrisburg. Properties like this are difficult to find and boasts an oversized town lot (85' x 100'). Built-in 2022, this bungalow has an open concept main floor with a living, dining area and kitchen with a large island, quartz countertops and a gas range. Three main floor bedrooms and pamper yourself with main bath soaker tub. Lower level features a 3pc bath, laundry/storage area and bedroom/den. The landscaping is complete with rear deck off the patio doors, partially fenced yard and a lovely front porch to enjoy the afternoon sun. Owned modern gas furnace and on demand hot water are just like new. Paved drive along with basement entry from the single car attached garage ('16 x 30') is perfect access from outside to the basement. Orchard Way is a quiet street that offers a short walk to schools, recreation, shopping and the St Lawrence River.
Location
Province ON
County Stormont, Dundas And Glengarry
Community 701 - Morrisburg
Area Stormont, Dundas And Glengarry
Zoning Residential
Rooms
Family Room No
Basement Full
Kitchen 1
Separate Den/Office 1
Interior
Interior Features Primary Bedroom - Main Floor, On Demand Water Heater, Air Exchanger, Auto Garage Door Remote
Cooling Central Air
Exterior
Garage Spaces 1.0
Pool None
Roof Type Asphalt Shingle
Lot Frontage 85.0
Lot Depth 100.0
Total Parking Spaces 3
Building
Foundation Poured Concrete
Others
Senior Community Yes
ParcelsYN No
Read Less
Want to know what your home might be worth? Contact us for a FREE valuation!

Our team is ready to help you sell your home for the highest possible price ASAP





