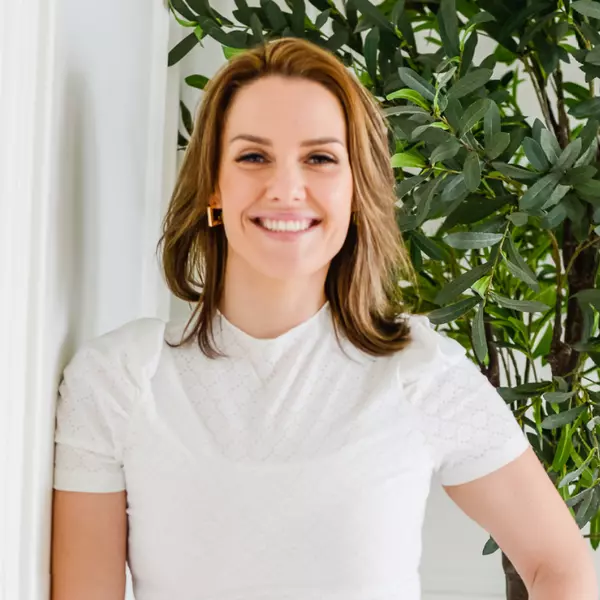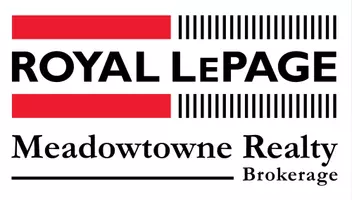$785,000
$799,000
1.8%For more information regarding the value of a property, please contact us for a free consultation.
44 Bailey DR Cambridge, ON N1P 1G5
4 Beds
3 Baths
Key Details
Sold Price $785,000
Property Type Single Family Home
Sub Type Detached
Listing Status Sold
Purchase Type For Sale
Approx. Sqft 1500-2000
MLS Listing ID X12077825
Sold Date 05/04/25
Style 2-Storey
Bedrooms 4
Building Age 16-30
Annual Tax Amount $3,750
Tax Year 2024
Property Sub-Type Detached
Property Description
Warm, stylish, and move-in ready! Welcome to 44 Bailey Drive, Cambridgea beautifully maintained 3-bed, 2.5-bath detached home offeringjust under 2,000 sq ft of carpet-free living space. Enjoy a freshly painted interior, new hardwood floors, pot lights, and updated fixtures. Theliving room features a modern feature wall and electric fireplace, while the open-concept kitchen shines with mosaic backsplash, refreshedcabinets, and new stainless steel appliances. Sliding doors lead to a large deck with a pergola and gazeboideal for entertaining. Upstairsincludes a versatile loft, spacious primary suite with walk-in closet and ensuite, plus 2 more bedrooms and another full bath. The finishedbasement adds extra living space and storage. Recent updates: furnace (2018), roof (2016), appliances (20212023), washer/dryer (2023).Located near top schools, parks, and amenities with easy access to Hwy 8 and Franklin Blvd.
Location
Province ON
County Waterloo
Area Waterloo
Zoning R6RS1
Rooms
Family Room Yes
Basement Partially Finished, Walk-Up
Kitchen 1
Separate Den/Office 1
Interior
Interior Features Auto Garage Door Remote, Water Softener, Water Heater, Water Meter, Countertop Range, In-Law Capability
Cooling Central Air
Fireplaces Number 2
Fireplaces Type Electric
Exterior
Garage Spaces 1.0
Pool None
Roof Type Asphalt Shingle
Lot Frontage 31.53
Lot Depth 114.83
Total Parking Spaces 5
Building
Foundation Poured Concrete
Others
Senior Community Yes
Read Less
Want to know what your home might be worth? Contact us for a FREE valuation!

Our team is ready to help you sell your home for the highest possible price ASAP





