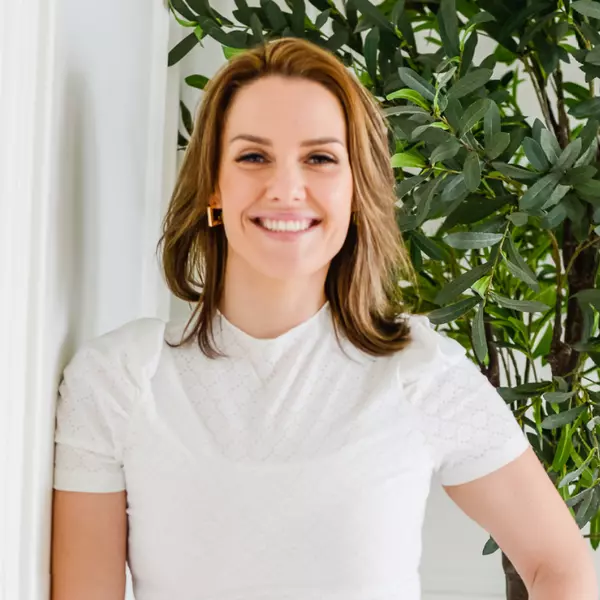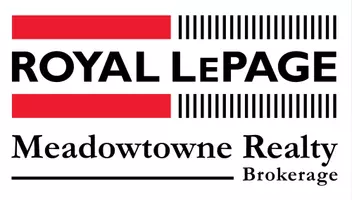$525,000
$525,000
For more information regarding the value of a property, please contact us for a free consultation.
422 Darlene CRES London South, ON N6J 1B3
2 Beds
1 Bath
Key Details
Sold Price $525,000
Property Type Single Family Home
Sub Type Detached
Listing Status Sold
Purchase Type For Sale
Approx. Sqft 700-1100
Subdivision South D
MLS Listing ID X12109313
Sold Date 04/30/25
Style Bungalow
Bedrooms 2
Annual Tax Amount $3,477
Tax Year 2024
Property Sub-Type Detached
Property Description
Tucked into the quietest corner of Southcrest, 422 Darlene Crescent offers rare privacy on a deep 68' x 210' lot just steps to Greenway Park, Kensal Park, and the Thames Valley Parkway. With over 45km of connected trails, the parkway network follows the Thames River and makes it easy to bike downtown or explore all the way from Springbank Park in Byron to downtown and beyond - without ever leaving the path. Whether you're commuting by bike, walking the dog, or heading to the park with kids, this location is dialled for active lifestyles. Inside, this 2-bedroom bungalow is move-in ready with an open-concept main floor that features classic hardwood, a bright kitchen with tile flooring, an island serving counter, and a dining area - all overlooking the massive backyard. Both bedrooms are generously sized with closets, and the hardwood extends throughout. The 4-piece bathroom is tucked privately between the two bedrooms. Downstairs the partially finished basement adds bonus space for a rec room or home gym, plus a large workshop with great ceiling height and future potential. Whether you're downsizing from a larger home, investing, or looking for your first place to put down roots, this flexible all-brick bungalow delivers. Just in time for summer, here's your chance to secure value in the west end - tucked away in a quiet, family-friendly neighbourhood.
Location
Province ON
County Middlesex
Community South D
Area Middlesex
Zoning R1-8
Rooms
Family Room No
Basement Partially Finished
Kitchen 1
Interior
Interior Features Storage
Cooling Central Air
Fireplaces Number 1
Fireplaces Type Living Room
Exterior
Pool None
Roof Type Shingles
Lot Frontage 68.0
Lot Depth 210.0
Total Parking Spaces 4
Building
Foundation Poured Concrete
Others
Senior Community No
Read Less
Want to know what your home might be worth? Contact us for a FREE valuation!

Our team is ready to help you sell your home for the highest possible price ASAP





