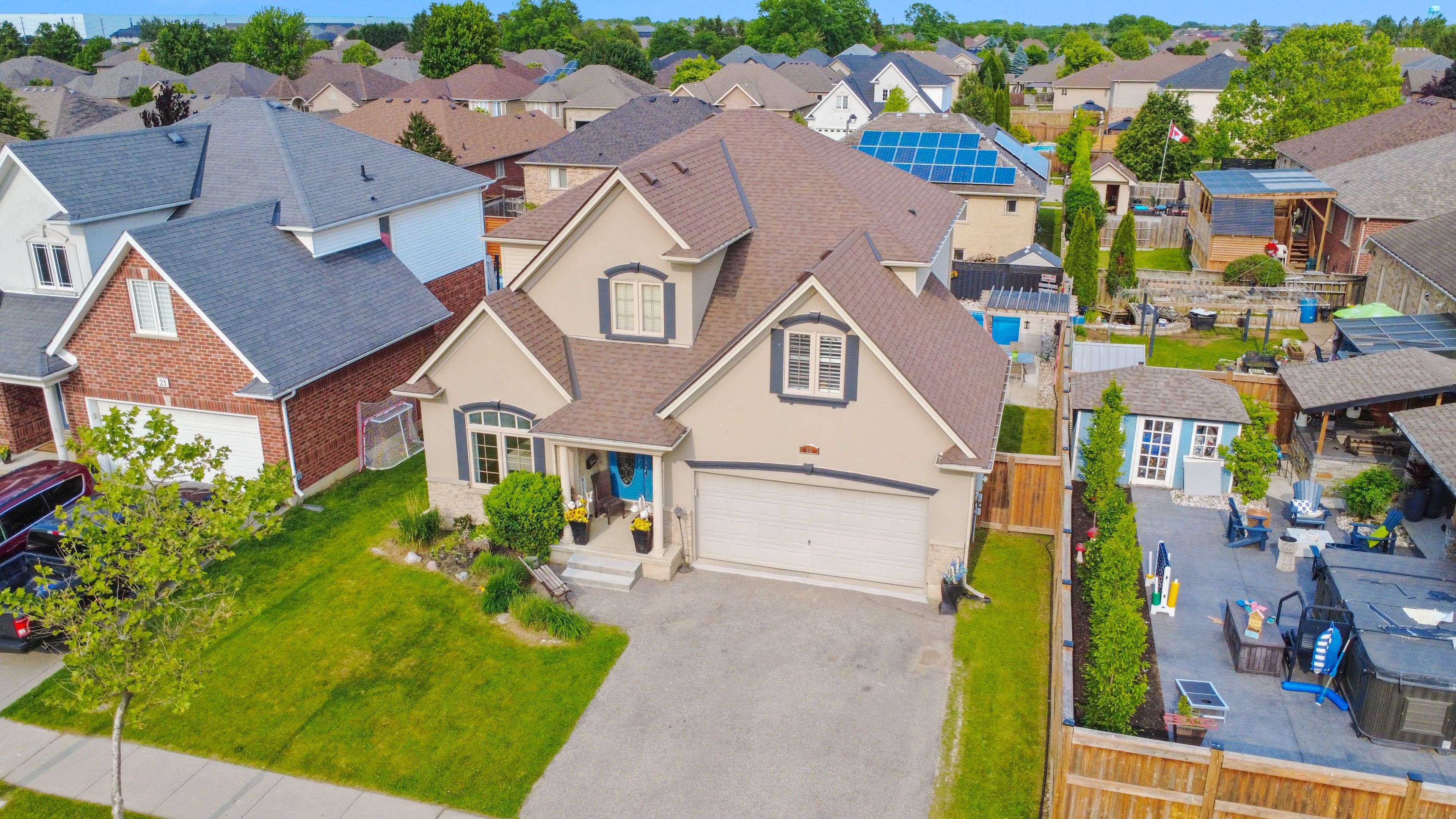23 Laycock ST Brantford, ON N3S 0A4
4 Beds
4 Baths
UPDATED:
Key Details
Property Type Single Family Home
Sub Type Detached
Listing Status Active
Purchase Type For Sale
Approx. Sqft 2000-2500
MLS Listing ID X12231206
Style 2-Storey
Bedrooms 4
Building Age 16-30
Annual Tax Amount $6,504
Tax Year 2025
Property Sub-Type Detached
Property Description
Location
Province ON
County Brantford
Area Brantford
Rooms
Family Room Yes
Basement Finished
Kitchen 1
Separate Den/Office 1
Interior
Interior Features Auto Garage Door Remote, Central Vacuum, ERV/HRV, In-Law Capability, Sump Pump, Water Heater, Water Softener
Cooling Central Air
Fireplaces Type Natural Gas, Living Room
Fireplace Yes
Heat Source Gas
Exterior
Exterior Feature Deck, Landscaped, Patio, Landscape Lighting
Parking Features Private Double
Garage Spaces 2.0
Pool Inground, Salt
View Pool
Roof Type Asphalt Shingle
Topography Dry,Flat
Lot Frontage 51.18
Lot Depth 106.63
Total Parking Spaces 4
Building
Unit Features Fenced Yard,Golf,Park,Place Of Worship,Rec./Commun.Centre,School
Foundation Poured Concrete
Others
Security Features Carbon Monoxide Detectors,Smoke Detector
ParcelsYN No
Virtual Tour https://drive.google.com/file/d/1QA3Aqld0LRYg7FZQ1W6gpESNh2MDAcr-/view?ts=6850e19a





