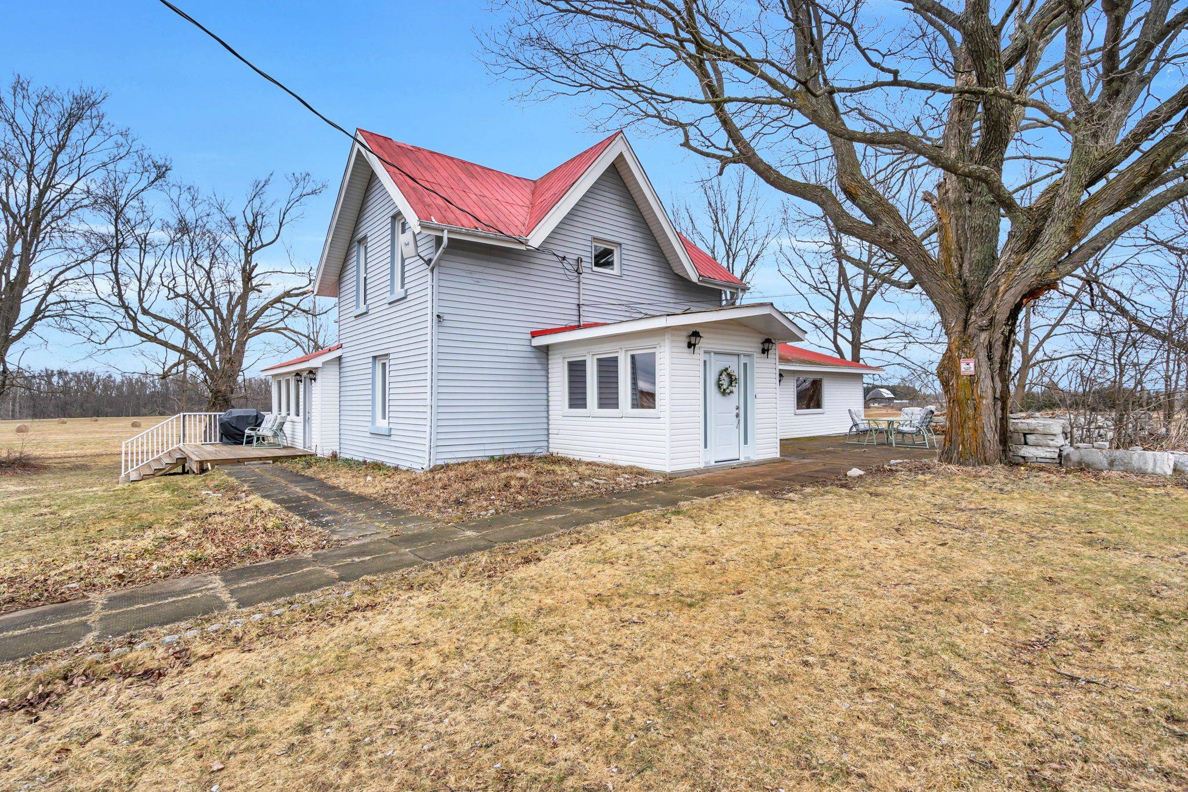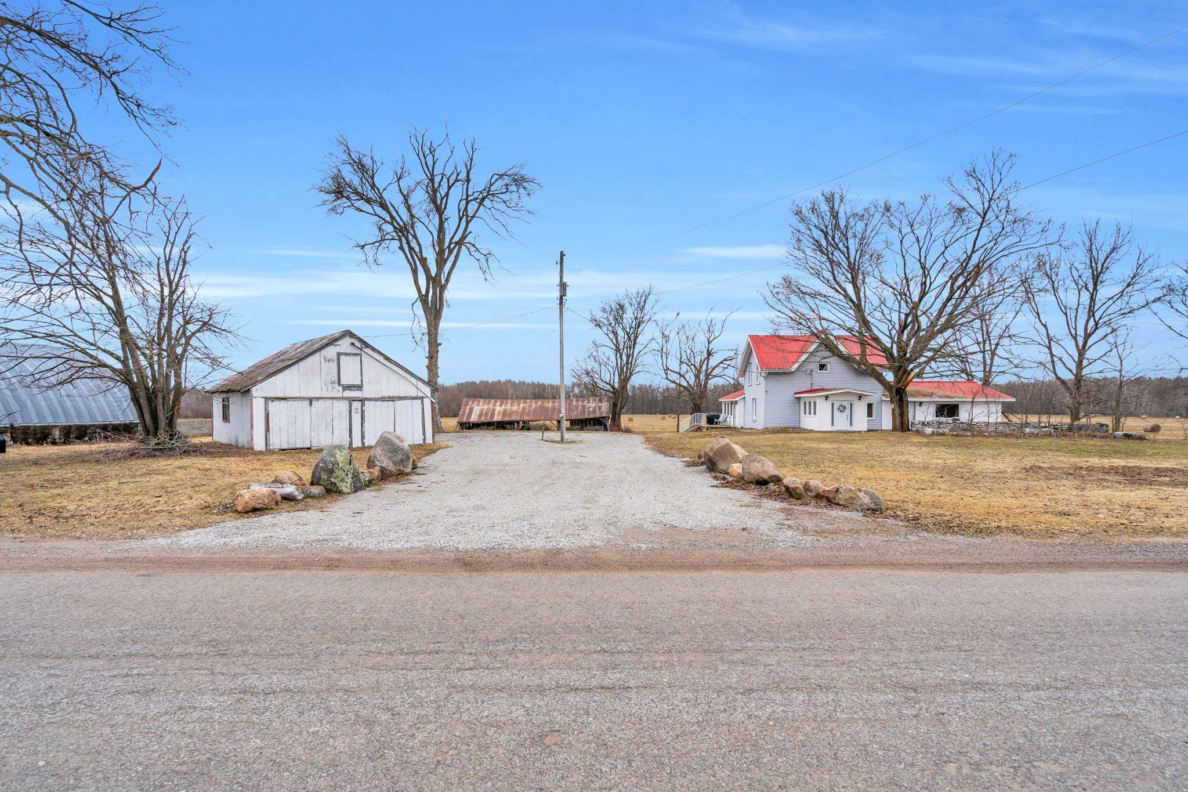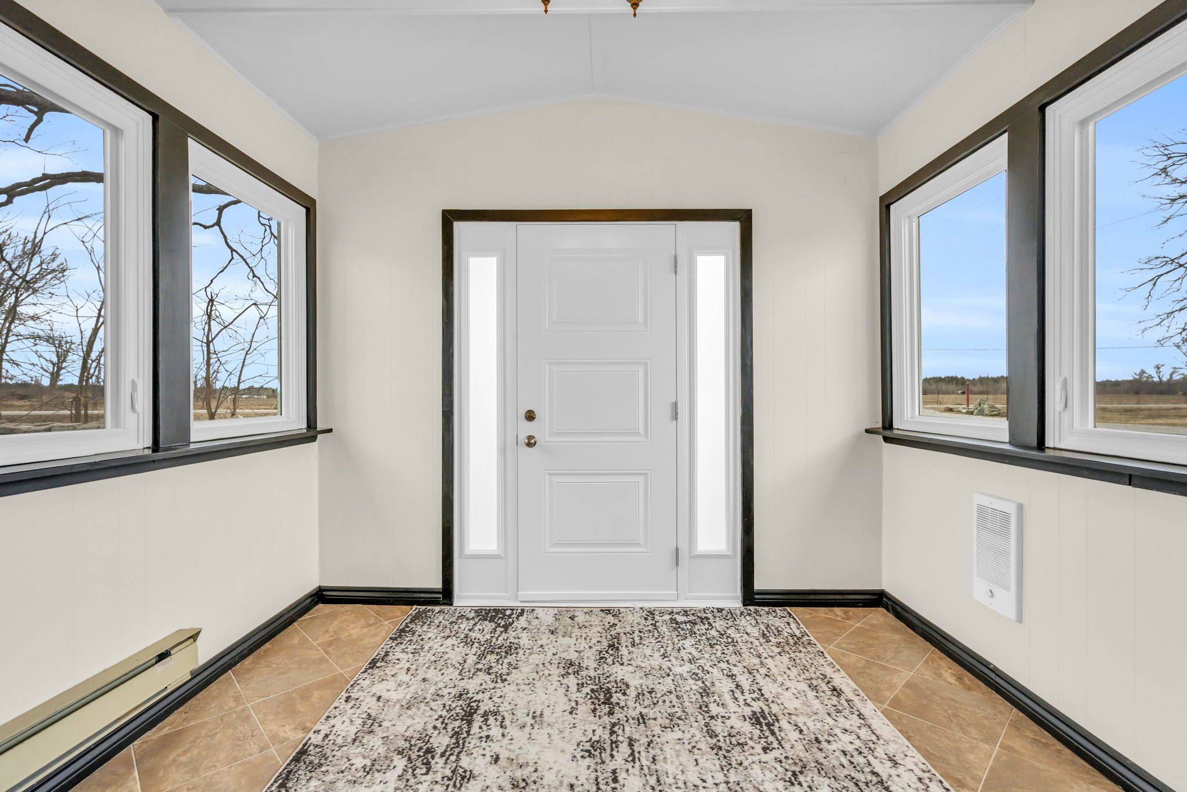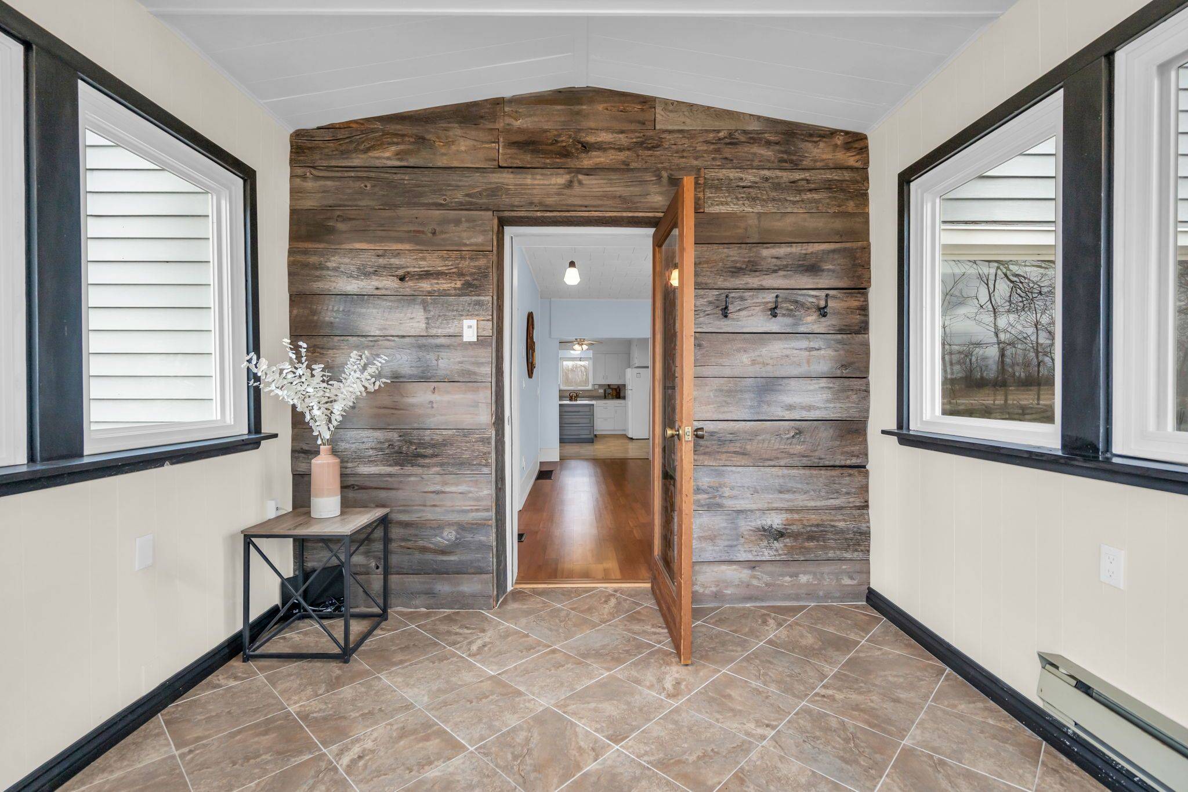39 Day DR Kawartha Lakes, ON L3V 6H5
4 Beds
2 Baths
50 Acres Lot
UPDATED:
Key Details
Property Type Single Family Home
Sub Type Detached
Listing Status Active
Purchase Type For Sale
Approx. Sqft 2500-3000
Subdivision Carden
MLS Listing ID X12217840
Style 2-Storey
Bedrooms 4
Building Age 100+
Annual Tax Amount $2,140
Tax Year 2025
Lot Size 50.000 Acres
Property Sub-Type Detached
Property Description
Location
Province ON
County Kawartha Lakes
Community Carden
Area Kawartha Lakes
Rooms
Family Room No
Basement Unfinished
Kitchen 1
Interior
Interior Features Countertop Range, In-Law Capability, In-Law Suite, Primary Bedroom - Main Floor, Sump Pump, Water Heater
Cooling None
Fireplaces Type Family Room
Fireplace Yes
Heat Source Propane
Exterior
Exterior Feature Deck, Patio
Parking Features Private
Garage Spaces 2.0
Pool None
Waterfront Description None
View Forest, Trees/Woods
Roof Type Metal
Lot Frontage 1933.2
Lot Depth 1958.77
Total Parking Spaces 20
Building
Unit Features Level,Part Cleared,Wooded/Treed
Foundation Block
Others
Security Features Smoke Detector
ParcelsYN No
Virtual Tour https://unbranded.yourguide.com/39_day_dr_orillia_on/





