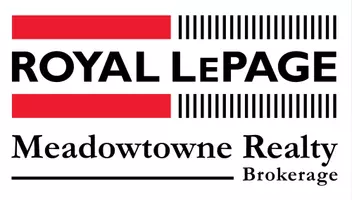1253 Delphi RD London East, ON N5Y 5B3
3 Beds
3 Baths
UPDATED:
Key Details
Property Type Single Family Home
Sub Type Detached
Listing Status Active
Purchase Type For Sale
Approx. Sqft 1100-1500
Subdivision East A
MLS Listing ID X12154386
Style Backsplit 4
Bedrooms 3
Building Age 31-50
Annual Tax Amount $3,713
Tax Year 2024
Property Sub-Type Detached
Property Description
Location
Province ON
County Middlesex
Community East A
Area Middlesex
Rooms
Family Room Yes
Basement Separate Entrance, Partially Finished
Kitchen 1
Interior
Interior Features Auto Garage Door Remote, Carpet Free, Central Vacuum, Solar Tube
Cooling Central Air
Fireplace Yes
Heat Source Gas
Exterior
Exterior Feature Deck
Parking Features Private
Garage Spaces 1.0
Pool None
Roof Type Fibreglass Shingle
Lot Frontage 42.75
Lot Depth 156.0
Total Parking Spaces 4
Building
Unit Features Park,Public Transit,School
Foundation Poured Concrete
Others
Virtual Tour https://tour.portraitsdonebetter.com/idx/275490





