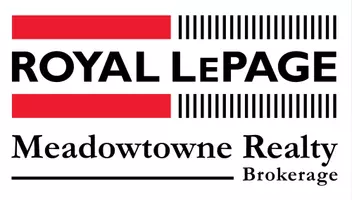817 Merritt DR Milton, ON L9T 4J9
3 Beds
2 Baths
UPDATED:
Key Details
Property Type Single Family Home
Sub Type Detached
Listing Status Active
Purchase Type For Sale
Approx. Sqft 1100-1500
Subdivision 1037 - Tm Timberlea
MLS Listing ID W12150902
Style 2-Storey
Bedrooms 3
Building Age 31-50
Annual Tax Amount $4,394
Tax Year 2025
Property Sub-Type Detached
Property Description
Location
Province ON
County Halton
Community 1037 - Tm Timberlea
Area Halton
Rooms
Family Room No
Basement Finished
Kitchen 1
Interior
Interior Features Water Softener, Water Heater
Cooling Central Air
Fireplaces Type Living Room, Natural Gas
Fireplace Yes
Heat Source Gas
Exterior
Exterior Feature Deck, Landscaped, Porch, Privacy
Parking Features Private
Garage Spaces 1.0
Pool None
Roof Type Asphalt Shingle
Lot Frontage 29.19
Lot Depth 113.16
Total Parking Spaces 3
Building
Unit Features Fenced Yard,Park,Public Transit,Rec./Commun.Centre,School
Foundation Poured Concrete





