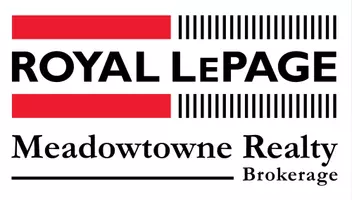16 Mistycreek CRES Brampton, ON L7A 3E8
4 Beds
4 Baths
UPDATED:
Key Details
Property Type Single Family Home
Sub Type Detached
Listing Status Active
Purchase Type For Sale
Approx. Sqft 1500-2000
Subdivision Fletcher'S Meadow
MLS Listing ID W12150500
Style 2-Storey
Bedrooms 4
Annual Tax Amount $5,778
Tax Year 2024
Property Sub-Type Detached
Property Description
Location
Province ON
County Peel
Community Fletcher'S Meadow
Area Peel
Rooms
Family Room Yes
Basement Separate Entrance, Finished
Kitchen 2
Separate Den/Office 1
Interior
Interior Features Other
Cooling Central Air
Fireplace Yes
Heat Source Gas
Exterior
Exterior Feature Deck
Parking Features Private
Garage Spaces 2.0
Pool None
Roof Type Asphalt Shingle
Lot Frontage 28.48
Lot Depth 98.47
Total Parking Spaces 8
Building
Foundation Concrete
Others
Virtual Tour https://unbranded.mediatours.ca/property/16-mistycreek-crescent-brampton/





