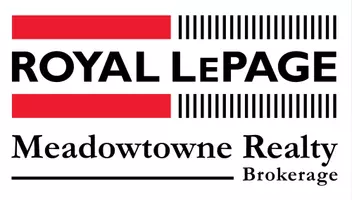REQUEST A TOUR If you would like to see this home without being there in person, select the "Virtual Tour" option and your agent will contact you to discuss available opportunities.
In-PersonVirtual Tour
$ 599,900
Est. payment /mo
New
11 ALDERWOOD CT St. Thomas, ON N5P 0B2
2 Beds
2 Baths
UPDATED:
Key Details
Property Type Single Family Home
Sub Type Detached
Listing Status Active
Purchase Type For Sale
Approx. Sqft 1100-1500
Subdivision Ne
MLS Listing ID X12130734
Style Bungalow
Bedrooms 2
Building Age 16-30
Annual Tax Amount $3,627
Tax Year 2024
Property Sub-Type Detached
Property Description
This one owner Hayhoe Homes built bungalow located in Dalewood Meadows on a cul-de-sac, backing onto a ravine with a double attached garage and main floor living make this a rare find. Entering the home you are greeted by a foyer with a bedroom off to the side with french doors that could also function as an office . Down the hall is a full bathroom, laundry room with broom closet and access to the garage. At the rear of the home is the main living space with an open concept design complete with a spacious eat-in kitchen that opens up to the large living room with cathedral ceiling, views of the ravine and access to the deck and backyard. Next is the primary bedroom suite complete with more views of the ravine, walk-in closet and an ensuite with a walk-in shower. The basement is unfinished and awaiting your finishing touch. There is room for one more bedroom, rec room, roughed in bathroom and storage space. The exterior has plenty to offer with a covered front porch, double wide laneway, side access to the backyard, roomy deck and a private yard.
Location
Province ON
County Elgin
Community Ne
Area Elgin
Rooms
Family Room No
Basement Full, Unfinished
Kitchen 1
Interior
Interior Features Sump Pump
Cooling Central Air
Fireplace No
Heat Source Gas
Exterior
Exterior Feature Porch, Deck, Backs On Green Belt
Parking Features Private Double
Garage Spaces 2.0
Pool None
Roof Type Fibreglass Shingle
Lot Frontage 46.48
Lot Depth 141.42
Total Parking Spaces 6
Building
Foundation Poured Concrete
Listed by RE/MAX CENTRE CITY REALTY INC.





