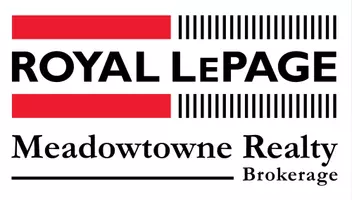235 Mitchell AVE Thames Centre, ON N0L 1G3
3 Beds
3 Baths
UPDATED:
Key Details
Property Type Single Family Home
Sub Type Detached
Listing Status Active
Purchase Type For Sale
Approx. Sqft 1500-2000
Subdivision Dorchester
MLS Listing ID X12122343
Style Backsplit 4
Bedrooms 3
Building Age 31-50
Annual Tax Amount $3,860
Tax Year 2024
Property Sub-Type Detached
Property Description
Location
Province ON
County Middlesex
Community Dorchester
Area Middlesex
Rooms
Family Room Yes
Basement Separate Entrance, Partially Finished
Kitchen 1
Interior
Interior Features Auto Garage Door Remote, In-Law Capability, Sump Pump, Water Heater, Water Meter, Water Softener
Cooling Central Air
Fireplaces Type Wood
Fireplace Yes
Heat Source Gas
Exterior
Exterior Feature Deck, Porch, Year Round Living
Parking Features Private Double
Garage Spaces 2.0
Pool None
Roof Type Asphalt Shingle
Topography Dry,Flat
Lot Frontage 60.04
Lot Depth 150.92
Total Parking Spaces 6
Building
Unit Features Golf,Library,Place Of Worship,Rec./Commun.Centre,School
Foundation Poured Concrete
Others
Security Features Carbon Monoxide Detectors,Smoke Detector





