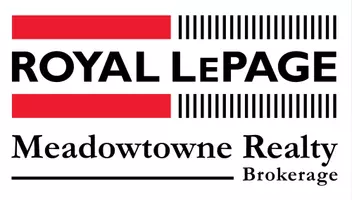19 Heritage CT Barrie, ON L4N 0E7
2 Beds
3 Baths
UPDATED:
Key Details
Property Type Single Family Home
Sub Type Semi-Detached
Listing Status Active
Purchase Type For Sale
Approx. Sqft 1500-2000
Subdivision Painswick South
MLS Listing ID S12121451
Style 2-Storey
Bedrooms 2
Building Age 16-30
Annual Tax Amount $3,328
Tax Year 2025
Property Sub-Type Semi-Detached
Property Description
Location
Province ON
County Simcoe
Community Painswick South
Area Simcoe
Rooms
Family Room No
Basement Finished
Kitchen 1
Interior
Interior Features None
Heating Yes
Cooling Central Air
Fireplace Yes
Heat Source Gas
Exterior
Parking Features Private
Garage Spaces 1.0
Pool None
Roof Type Asphalt Shingle
Lot Frontage 9.0
Lot Depth 37.5
Total Parking Spaces 3
Building
Unit Features Fenced Yard,Golf,Public Transit,School Bus Route
Foundation Concrete
Others
Virtual Tour https://studio.youtube.com/video/UGX0dNmNgl8/edit





