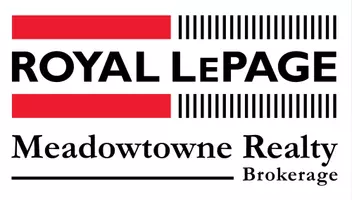28 Bradgate RD Toronto C13, ON M3B 1J7
3 Beds
2 Baths
UPDATED:
Key Details
Property Type Single Family Home
Sub Type Detached
Listing Status Active
Purchase Type For Rent
Subdivision Banbury-Don Mills
MLS Listing ID C12118745
Style Bungalow-Raised
Bedrooms 3
Property Sub-Type Detached
Property Description
Location
Province ON
County Toronto
Community Banbury-Don Mills
Area Toronto
Rooms
Family Room No
Basement Finished, Walk-Up
Kitchen 1
Separate Den/Office 1
Interior
Interior Features Auto Garage Door Remote, Carpet Free, Primary Bedroom - Main Floor
Cooling Central Air
Fireplace No
Heat Source Gas
Exterior
Garage Spaces 1.0
Pool None
View Clear
Roof Type Asphalt Shingle
Lot Frontage 80.0
Lot Depth 101.0
Total Parking Spaces 6
Building
Unit Features Cul de Sac/Dead End,Library,Park,Rec./Commun.Centre,School,Public Transit
Foundation Concrete
Others
Virtual Tour https://www.houssmax.ca/vtournb/c0768112





