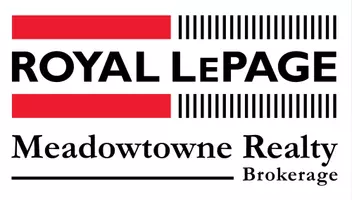2840 Tradewind DR Mississauga, ON L5N 6L1
5 Beds
4 Baths
UPDATED:
Key Details
Property Type Single Family Home
Sub Type Detached
Listing Status Active
Purchase Type For Sale
Approx. Sqft 1100-1500
Subdivision Meadowvale
MLS Listing ID W12118715
Style 2-Storey
Bedrooms 5
Annual Tax Amount $5,510
Tax Year 2024
Property Sub-Type Detached
Property Description
Location
Province ON
County Peel
Community Meadowvale
Area Peel
Rooms
Family Room No
Basement Finished, Separate Entrance
Kitchen 1
Separate Den/Office 2
Interior
Interior Features Upgraded Insulation
Heating Yes
Cooling Central Air
Fireplace No
Heat Source Gas
Exterior
Exterior Feature Deck, Hot Tub, Backs On Green Belt
Parking Features Private
Garage Spaces 2.0
Pool None
View Park/Greenbelt
Roof Type Asphalt Shingle
Lot Frontage 40.0
Lot Depth 125.0
Total Parking Spaces 6
Building
Unit Features Library,Park,Place Of Worship,Public Transit,School
Foundation Concrete
Others
ParcelsYN No
Virtual Tour https://tour.homeontour.com/PkvYWFCuLa?branded=0





