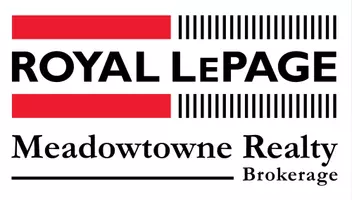REQUEST A TOUR If you would like to see this home without being there in person, select the "Virtual Tour" option and your agent will contact you to discuss available opportunities.
In-PersonVirtual Tour
$ 2,300
New
563 O'connor DR #Main Floor Toronto E03, ON M4C 2Z7
2 Beds
1 Bath
UPDATED:
Key Details
Property Type Single Family Home
Sub Type Detached
Listing Status Active
Purchase Type For Rent
Subdivision East York
MLS Listing ID E12116280
Style Bungalow
Bedrooms 2
Property Sub-Type Detached
Property Description
Convenient East York location! Spacious main floor unit in bungalow (basement excluded). Features 2 bedrooms, updated 4-pc bath, one parking spot and garage. Hardwood floors, bright eat-in size kitchen with large pass-through. Shared laundry with basement unit tenant. Enjoy the summer with sole use of the lovely fenced backyard with patio. Close to transit, hospital, shops, schools, library. Nearby Taylor Creek park ravine. Tenant to pay 60% of utilities for house.
Location
Province ON
County Toronto
Community East York
Area Toronto
Rooms
Family Room No
Basement None
Kitchen 1
Interior
Interior Features None
Cooling Wall Unit(s)
Fireplace No
Heat Source Gas
Exterior
Parking Features Private
Garage Spaces 1.0
Pool None
Roof Type Unknown
Lot Frontage 33.33
Lot Depth 100.0
Total Parking Spaces 1
Building
Foundation Unknown
Listed by RE/MAX ULTIMATE REALTY INC.





