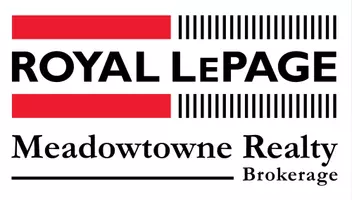48 DENVALE RD Toronto E03, ON M4B 3B7
4 Beds
4 Baths
UPDATED:
Key Details
Property Type Single Family Home
Sub Type Detached
Listing Status Active
Purchase Type For Sale
Approx. Sqft 700-1100
Subdivision O'Connor-Parkview
MLS Listing ID E12115242
Style 1 1/2 Storey
Bedrooms 4
Annual Tax Amount $5,308
Tax Year 2024
Property Sub-Type Detached
Property Description
Location
Province ON
County Toronto
Community O'Connor-Parkview
Area Toronto
Rooms
Family Room No
Basement Apartment, Separate Entrance
Kitchen 2
Separate Den/Office 2
Interior
Interior Features Accessory Apartment, In-Law Suite, Water Heater Owned
Cooling Central Air
Fireplace No
Heat Source Gas
Exterior
Parking Features Private
Garage Spaces 1.0
Pool None
Roof Type Asphalt Shingle
Lot Frontage 40.0
Lot Depth 110.0
Total Parking Spaces 4
Building
Foundation Block, Concrete Block
Others
Virtual Tour https://www.48Denvale.com/unbranded





