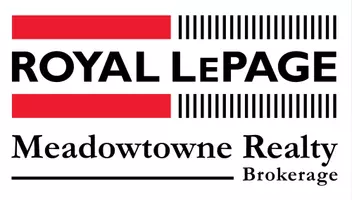7 Strachan TRL New Tecumseth, ON L0G 1A0
3 Beds
3 Baths
UPDATED:
Key Details
Property Type Single Family Home
Sub Type Detached
Listing Status Active
Purchase Type For Sale
Approx. Sqft 1500-2000
Subdivision Beeton
MLS Listing ID N12114903
Style 2-Storey
Bedrooms 3
Annual Tax Amount $4,207
Tax Year 2024
Property Sub-Type Detached
Property Description
Location
Province ON
County Simcoe
Community Beeton
Area Simcoe
Rooms
Family Room No
Basement Finished
Kitchen 1
Interior
Interior Features None
Cooling Central Air
Fireplaces Type Natural Gas
Inclusions Existing fridge, stove, dishwasher, washer and dryer, all light fixtures, all window coverings.
Exterior
Parking Features Private
Garage Spaces 1.0
Pool None
Roof Type Asphalt Shingle
Lot Frontage 33.0
Lot Depth 110.0
Total Parking Spaces 3
Building
Foundation Poured Concrete
Others
Senior Community Yes
Virtual Tour https://listings.airunlimitedcorp.com/videos/01968717-250b-71be-93a5-73506e5d74d6





