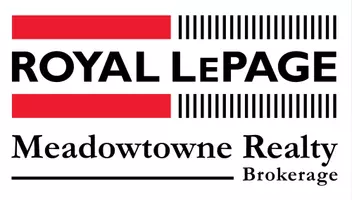191-221 Pennie AVE Tehkummah, ON P0P 2C0
3 Beds
4 Baths
100 Acres Lot
UPDATED:
Key Details
Property Type Single Family Home
Sub Type Detached
Listing Status Active
Purchase Type For Sale
Approx. Sqft 5000 +
MLS Listing ID X12114827
Style Log
Bedrooms 3
Building Age 16-30
Annual Tax Amount $29,957
Tax Year 2024
Lot Size 100.000 Acres
Property Sub-Type Detached
Property Description
Location
Province ON
County Manitoulin
Area Manitoulin
Body of Water Lake Huron
Rooms
Family Room Yes
Basement Walk-Out
Kitchen 1
Separate Den/Office 1
Interior
Interior Features Water Heater Owned, Ventilation System, Water Purifier, Bar Fridge, Built-In Oven, Guest Accommodations, In-Law Capability, Sewage Pump
Cooling None
Fireplaces Type Wood
Fireplace Yes
Heat Source Propane
Exterior
Exterior Feature Backs On Green Belt, Built-In-BBQ, Hot Tub, Landscaped, Privacy, Porch Enclosed, Security Gate, Year Round Living
Parking Features Private
Garage Spaces 1.0
Pool None
Waterfront Description Direct
View Water, Trees/Woods, Panoramic, Lake
Roof Type Shingles
Topography Dry,Flat,Wooded/Treed,Partially Cleared,Sloping
Road Frontage Year Round Municipal Road
Lot Frontage 928.64
Lot Depth 5008.0
Total Parking Spaces 11
Building
Unit Features Waterfront,Wooded/Treed,Lake/Pond,Clear View,Electric Car Charger,Greenbelt/Conservation
Foundation Concrete
Others
Security Features Security System,Other
Virtual Tour https://my.matterport.com/show/?m=AWCLPLgBG3x&mls=1





