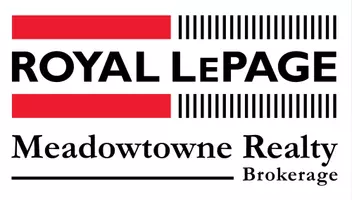REQUEST A TOUR If you would like to see this home without being there in person, select the "Virtual Tour" option and your agent will contact you to discuss available opportunities.
In-PersonVirtual Tour
$ 2,849,000
Est. payment /mo
New
9 Noel AVE Toronto C11, ON M4G 1B2
4 Beds
5 Baths
UPDATED:
Key Details
Property Type Single Family Home
Sub Type Detached
Listing Status Active
Purchase Type For Sale
Approx. Sqft 2000-2500
Subdivision Leaside
MLS Listing ID C12114833
Style 2-Storey
Bedrooms 4
Annual Tax Amount $13,762
Tax Year 2024
Property Sub-Type Detached
Property Description
Welcome to 9 Noel Ave, a delightful family home tucked away in highly sought-after Bennington Heights - one of Midtown Toronto's most desirable family-friendly neighbourhoods! Situated on a sunny south-facing lot on a quiet street this detached 2-storey home offers excellent walkability to public transit, shops, grocery stores, and top-rated schools. Bennington Heights Elementary School is just steps away! Ideal for growing families! An inviting front foyer with a hall closet opens into a bright, spacious living room featuring a wood-burning fireplace, large north-facing windows and a walk-out to the rear deck & lush perennial garden. The open concept dining room, with a charming south-facing bay window, easily accommodates a large dining table and includes a pass-through to the kitchen. The kitchen is well laid-out with ample cabinetry & countertop space and is easily accessible from the foyer, dining room and a functional mudroom with a secondary rear entrance & closets. The former built-in garage has been transformed into a versatile storage area with interior access to the mudroom. A convenient 2-piece powder room and a cozy family room/den with built-in bookshelves complete the main level. Upstairs, the bright landing includes a linen closet. The spacious primary bedroom (20'5" x 9'10") features wall-to-wall closets, garden views and a 4-piece ensuite with a soaker tub, bidet and ample space for a make-up vanity. The second bedroom includes two closets, a private 4-piece ensuite bathroom and a walk-out to a sunny south-facing balcony. The third bedroom features a closet and a 5-piece family bath. Finally, the lower level boasts a bright & generous sunken recreation room with sliding glass doors to the rear garden, a large laundry room with utility sink, a 2-piece bathroom and excellent storage. The beautifully landscaped rear garden offers both privacy and tranquility, with access to the main floor deck from the lower and main levels. A true oasis in the city!
Location
Province ON
County Toronto
Community Leaside
Area Toronto
Rooms
Family Room Yes
Basement Walk-Out
Kitchen 1
Separate Den/Office 1
Interior
Interior Features Carpet Free, Central Vacuum
Cooling Central Air
Fireplaces Type Living Room, Wood
Fireplace Yes
Heat Source Gas
Exterior
Parking Features Private
Pool None
Roof Type Asphalt Shingle
Lot Frontage 50.0
Lot Depth 103.0
Total Parking Spaces 1
Building
Unit Features Fenced Yard,Park,Public Transit,Ravine,School,Place Of Worship
Foundation Block
Listed by CHESTNUT PARK REAL ESTATE LIMITED





