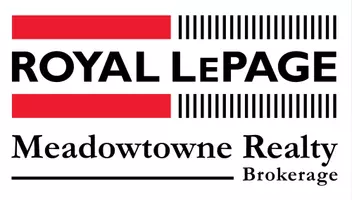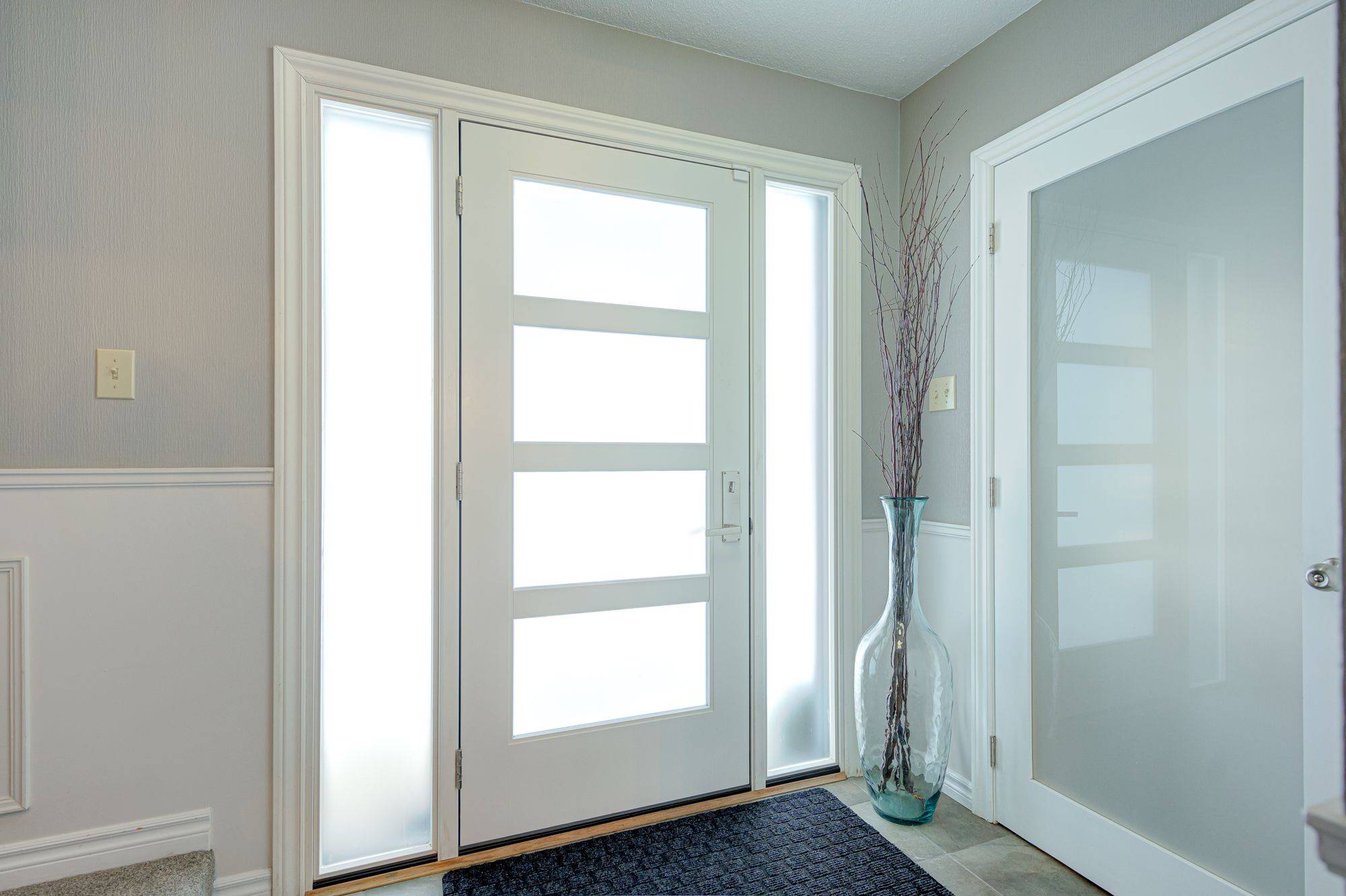98 Mccarron CRES Waterloo, ON N2L 5N2
5 Beds
4 Baths
UPDATED:
Key Details
Property Type Single Family Home
Sub Type Detached
Listing Status Active Under Contract
Purchase Type For Sale
Approx. Sqft 2000-2500
MLS Listing ID X11973930
Style 2-Storey
Bedrooms 5
Building Age 31-50
Annual Tax Amount $5,281
Tax Year 2024
Property Sub-Type Detached
Property Description
Location
Province ON
County Waterloo
Area Waterloo
Zoning SR2A
Rooms
Family Room Yes
Basement Finished
Kitchen 2
Interior
Interior Features In-Law Suite
Cooling Central Air
Fireplaces Number 1
Fireplaces Type Natural Gas
Inclusions Fridge, Stove, Range Hood, Dishwasher, Washer, Dryer, above ground pool and hot tub
Exterior
Exterior Feature Porch, Privacy, Patio, Lighting, Landscaped, Hot Tub, Deck
Garage Spaces 2.0
Pool Above Ground
Roof Type Asphalt Shingle
Lot Frontage 60.0
Lot Depth 110.0
Total Parking Spaces 6
Building
Foundation Poured Concrete
Others
Virtual Tour https://unbranded.youriguide.com/98_mccarron_crescent_waterloo_on/





